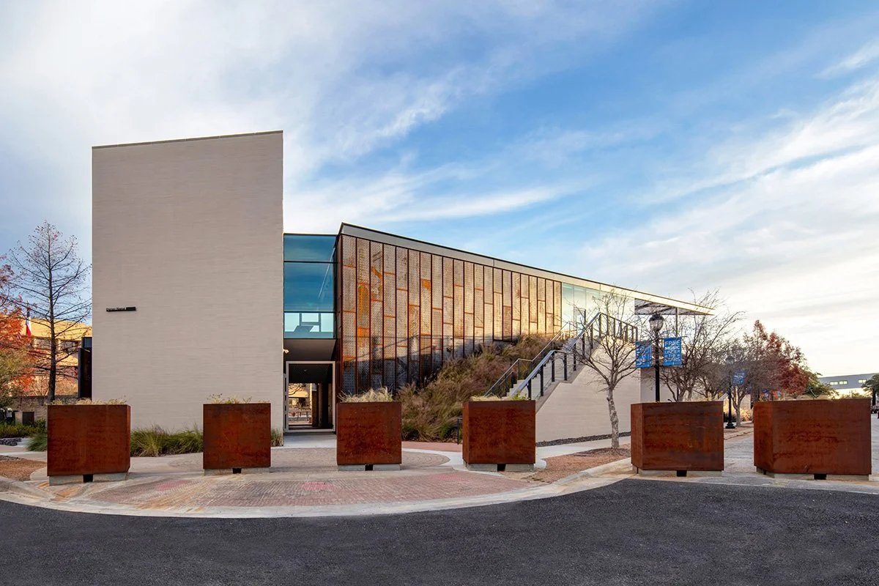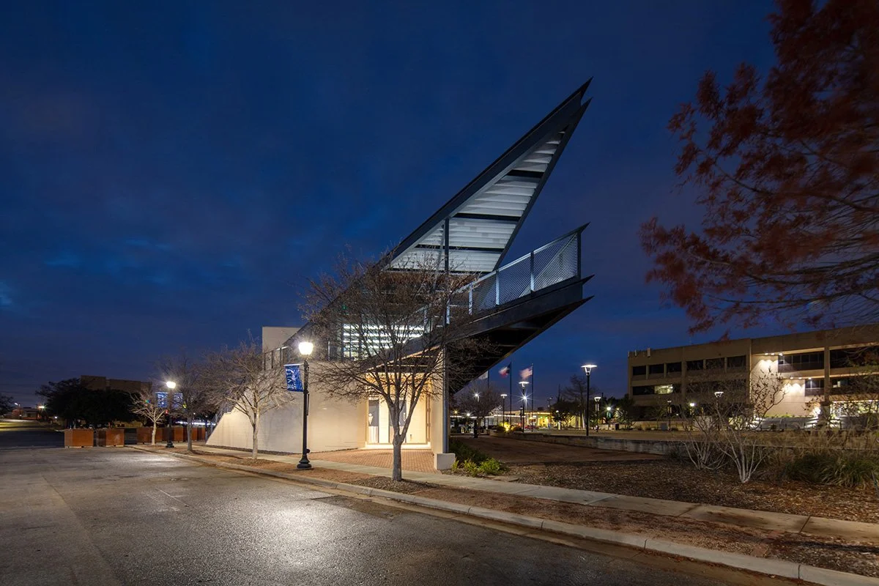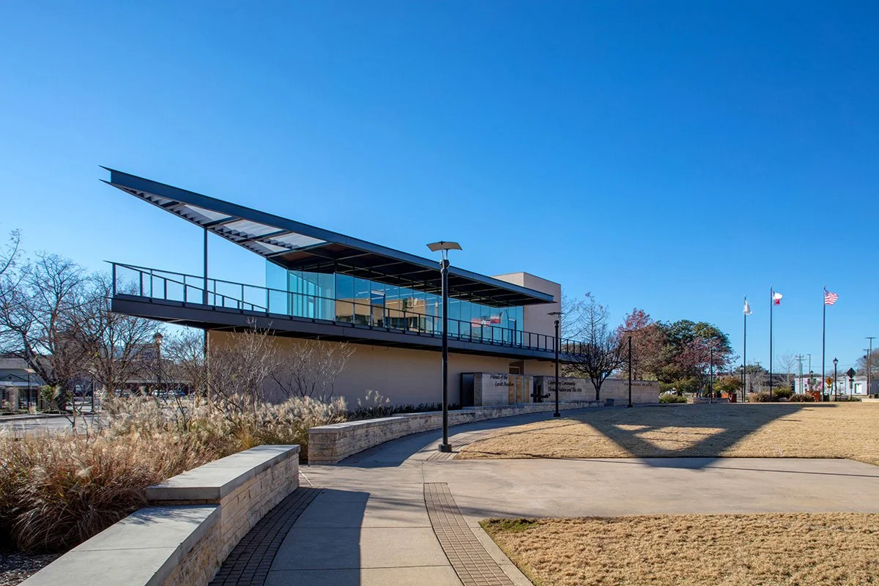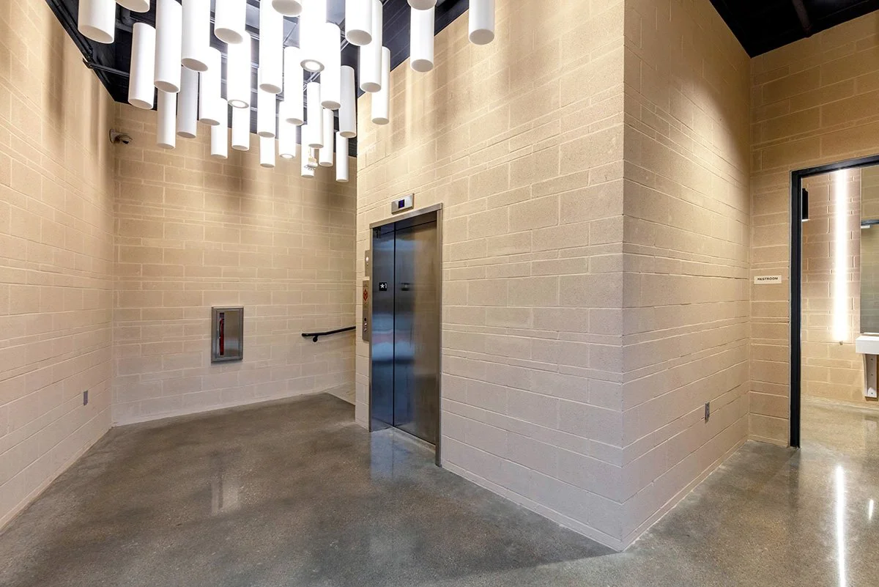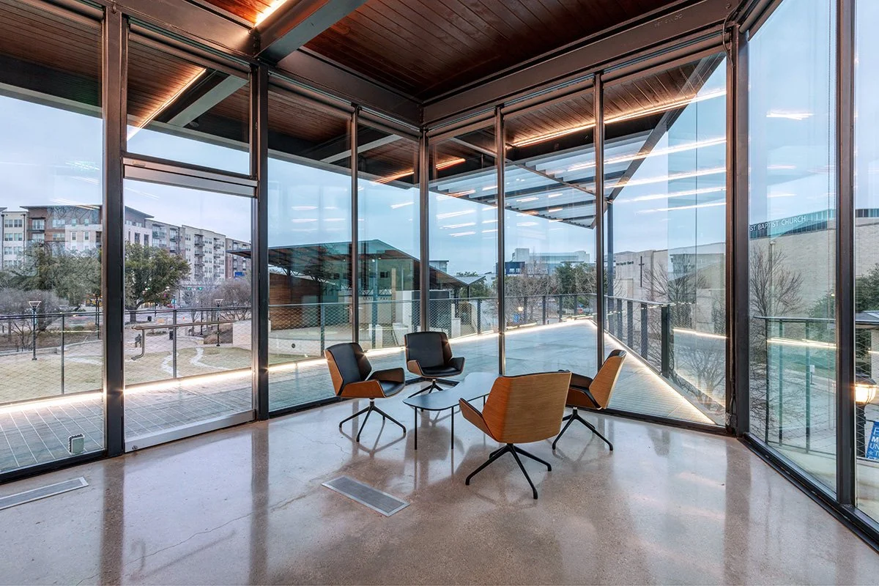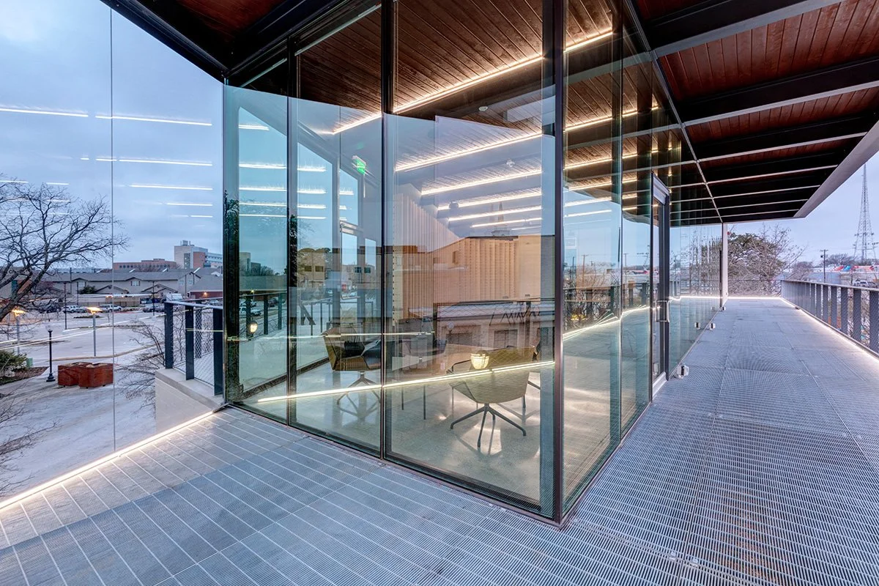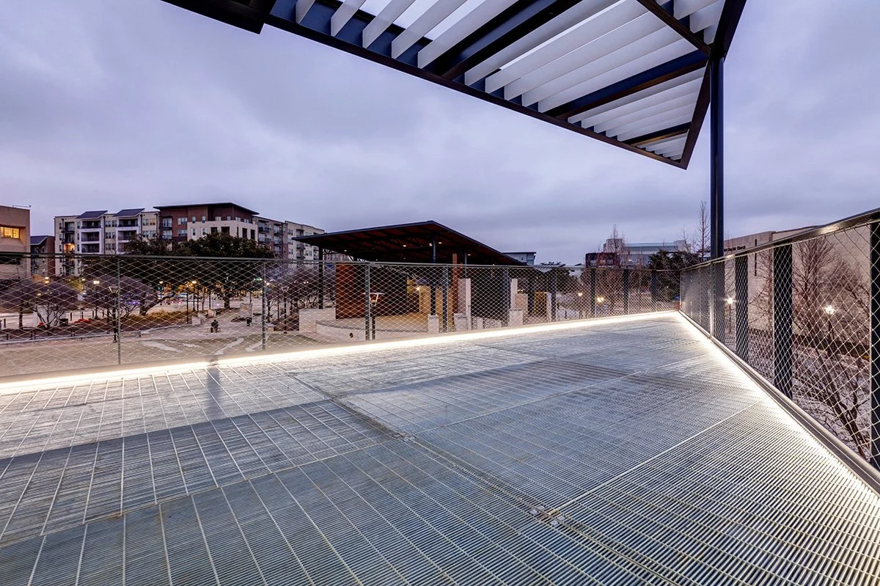Levitt Foundation Hospitality Building
Written By Lauren Carter

Client: Levitt Foundation
Architect: Ibanez Shaw
Project Size: 5,100 SF Location: Arlington, TX
Ground-up construction of a 2 story structural building consisting of the structural cast in place concrete walls, masonry, and steel.
Building features 3 private restrooms, 2 large public restrooms, and a second-floor hospitality suite with an ensuite catering kitchen, and cantilevered balcony
I’m LJ, designer and owner of my own design company LJ Carter Creative. I focus on branding and web design for thoughtful and passionate businesses looking to launch or advance their their visions.




