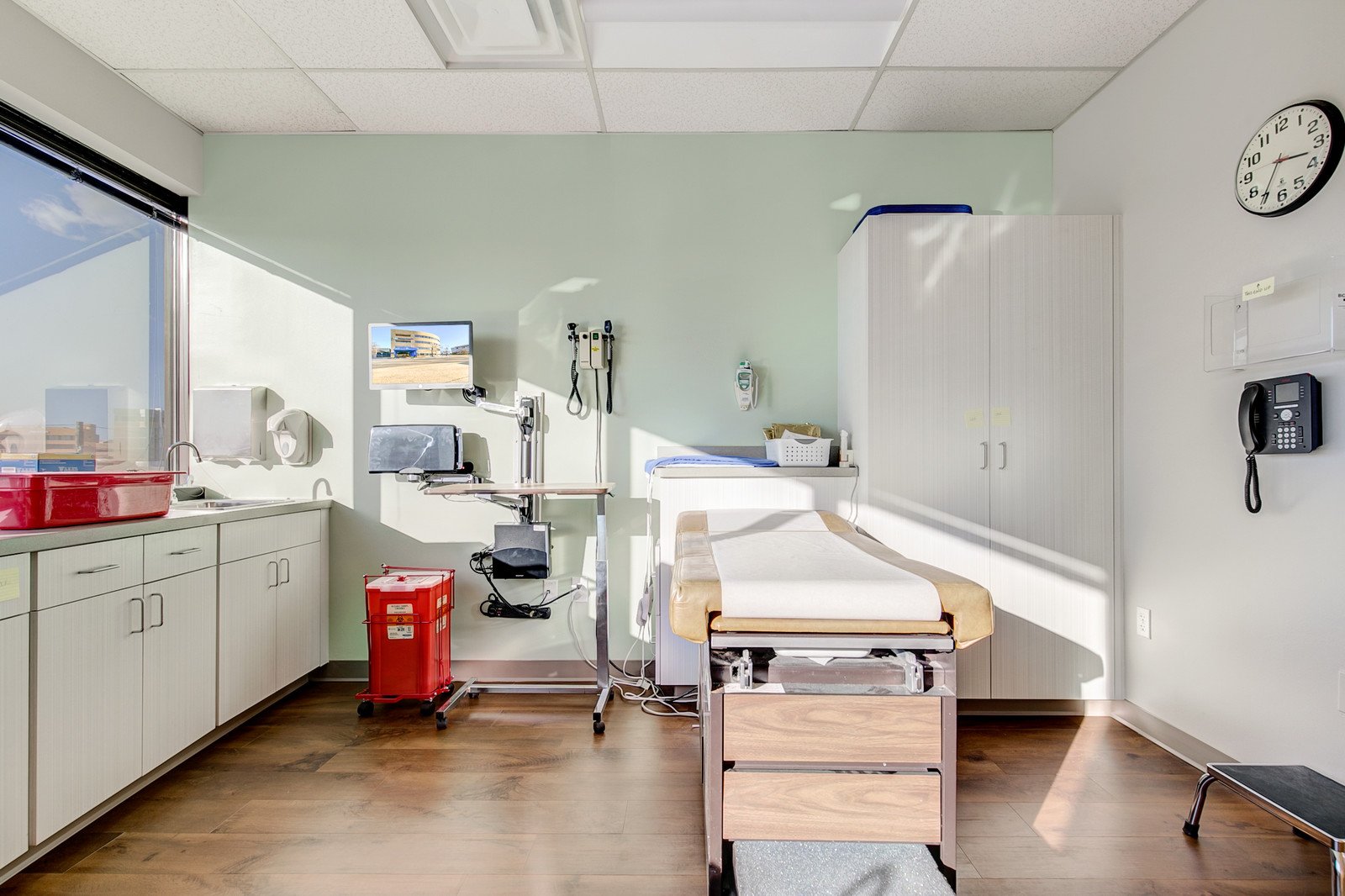Texas Health Resources Institute for Exercise and Environmental Medicine
Client: Texas Health Resources
Architect: CORGAN Architects Size: 23,000 SF
Location: Dallas, TX
This 23,000 SF Research Facility was renovated starting in early 2018 and was completed in October. Phase I commenced on the 1st Floor, renovating all the common areas including patient waiting room, men’s & women’s restrooms, updated elevator cabs, and staff areas, including a new Fluoroscopic room, exam rooms, staff break room, staff restroom, and administrative offices. Phase II was contained to the 3rd Floor, completing a new patient waiting room, administrative offices, exam rooms, biopsy room, and a research exercise lab. Construction for both Phases included architectural finishes as well as updates to mechanical equipment to give the end-user more direct control over air temperature quality. Common areas were renovated on the 2nd & 4th Floors to update the facilities common areas to be cohesive to the newly updated 1st & 3rd Floors.






















